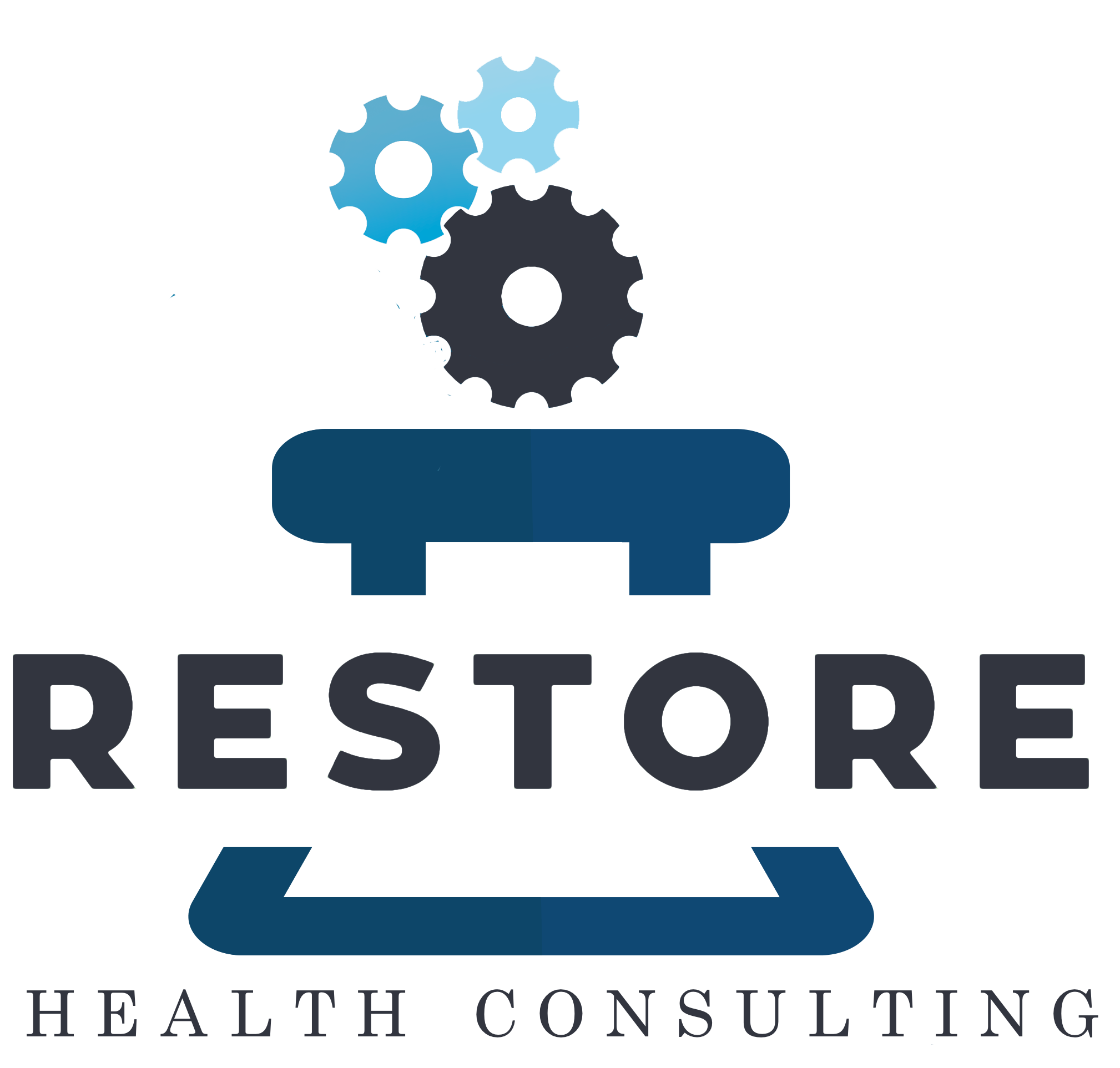From Concept to Construction – Vision-Driven Facility Planning for 503A, 503B and Cell & Gene Buildouts
Client Types:
GMP facilities (including 503Bs and cell & gene labs) and 503A compounding pharmacies (30+ projects completed over a span of 3 years)
Engagement Summary:
Restore Health Consulting was brought in during the earliest stages of facility planning to develop functional “visions” for cleanroom-intensive pharmaceutical sites. Our role: ensure every design was rooted in regulatory compliance, operational efficiency, and business strategy—before a single wall was built.
The Challenge
Many clients had selected a building or site, but lacked a cohesive strategy to translate business goals into compliant facility designs. Architects and engineers needed clearer direction around:
Cleanroom footprint sizing
Personnel and material flow
Equipment and HVAC requirements
Regulatory zoning and classification
Clients also needed to align their internal stakeholders, investors, and contractors around a unified plan to avoid costly mid-project changes or compliance failures.
Our Approach
Restore Health Consulting provided a comprehensive, cross-functional planning package that included:
Process Flow Mapping: Materials, personnel, equipment, and waste flows—aligned with contamination control best practices
Product & Throughput Analysis: Assessment of product mix, capacity goals, and required production volumes
Cleanroom Footprint Strategy: Right-sized classified areas for maximum efficiency and compliance
Equipment Pre-Specification: Draft sizing of equipment and fixtures to justify cleanroom layouts
Preliminary HVAC & Classification Planning: Pre-URS documentation with references to support engineering decisions
Architectural Translation: Visual “visioning” documents that seamlessly guided the buildout team
The Result
✔ Over 30 successful facilities built or redesigned using our vision-first approach
✔ Cleanroom spaces sized for maximum throughput with minimal wasted footprint
✔ Contamination control strategies embedded into the layout from the start
✔ Streamlined HVAC planning based on anticipated pressure cascades, filtration zones, and classification requirements
✔ Architect and engineering teams empowered to design with clarity, speed, and compliance
